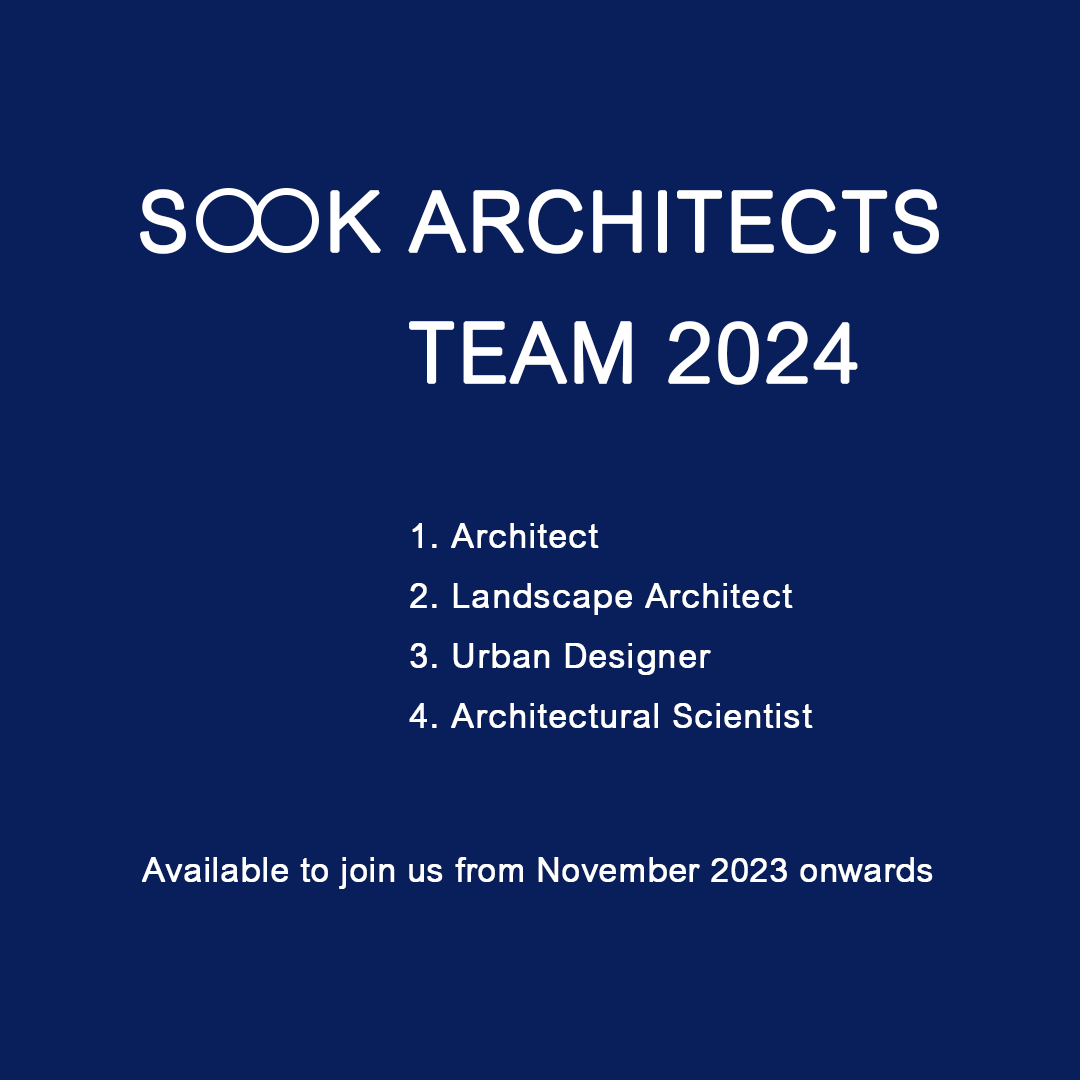

18 November 2023
Lecture & Talk
Guest speaker in "International Seminar : Envisioning Nature - Sensory Experience and Nature Infused Architecture" organized by Architecture Grand Festival 2023 x Bintaro 2023 @ VivereSouth 78, Jakarta, Indonesia

27 September 2023
Join Sook Architects Team 2024
1. Architect
2. Landscape Architect
3. Urban Designer
4. Architectural Scientist
Available to join us from November 2023 onwards
---------------

24 June 2023
18th Anniversary Sook Architects
"Calm Clean Clear"

24 June 2020
Sook Architects 15th Anniversary & Ecolonization 2005-2020

22 January 2020
LET's POWER UP! Pasir Panjang
"Power-Up Pasir Panjang" Idea Competition 2019, Organised by URA and SLA Exhibition @ URASingapore 13/01/2020-03/02/2020
In the past, “Pasir Panjang” or “Long Beach” in the Malay language was settled by Malaysian fishermen who lived a self-sufficient life with rich marine resources. In the post-war period, the land became the power...
---------------

24 May 2019
Join Sook Architects team 2020
บริษัท สถาปนิก สุข จำกัด รับสมัครสถาปนิก
1. ผู้ช่วยสถาปนิก - สถาปัตยกรรมหลัก/สถาปัตยกรรมไทย (2 ตำแหน่ง) วุฒิการศึกษา สถาปัตยกรรมศาสตรบัณฑิต
2. สถาปนิก ที่มีความเชี่ยวชาญด้าน Innovative Design (1ตำแหน่ง) รายละเอียดวุฒิการศึกษา ดังนี้
สถาปัตยกรรมศาสตรบัณฑิต (พร้อมใบประกอบวิชาชีพสถาปัตยกรรมหลัก) + วุฒิการศึกษา สถาปัตยกรรมศาสตรมหาบัณฑิต...
---------------


31 July 2019
Fact of Kids
Young Architects Competitions 2019 : Kid's Factory 1 of 30 Finalists
Once upon a time In a little world, people who live there are full of happiness, laughter and joy. A glimpse of sunlight glows between mountains and brightens up the sky every morning. Tiny humans livein small houses...
---------------

19 December 2018
SOOK Internship opening for June-July 2019
สถาปนิก สุข เปิดรับสมัครนักศึกษามาร่วมฝึกงานกับเรา ในปี 2562 (3 มิถุนายน – 31 กรกฎาคม)
- สาขาสถาปัตยกรรมหลัก หรือสถาปัตยกรรมไทย จำนวน 2 ท่าน
- สาขาสถาปัตยกรรมผังเมือง(ออกแบบชุมชนเมือง) จำนวน 1 ท่าน
การสมัคร: ส่งประวัติส่วนตัว ผลการศึกษา Portfolio (pdf format, <15mb) e-mail: sookarch@hotmail.com
---------------

22 November 2018
Kinder-garten
Kinder-Garten : Learning in the Garden Nonnongwat Kindergarten School Design Contest
Re-Master Plan according to Nonnongwat Municipal School’s vision “School creates good people – Reputable education - Improving quality of life”, for Nonnongwat Municipal School to become school in the..
---------------

21 November 2018
Join SOOK Architects Team 2019
บริษัท สถาปนิก สุข จำกัด รับสมัครสถาปนิก
1. สถาปนิก - สถาปัตยกรรมหลัก (1 ตำแหน่ง) วุฒิการศึกษา สถาปัตยกรรมศาสตรบัณฑิต / มีใบประกอบวิชาชีพ
2. ภูมิสถาปนิก (1 ตำแหน่ง) รายละเอียดวุฒิการศึกษา ดังนี้...
---------------
